I have another small project from an exercise buddy! We workout quite a bit and often follow-up those workouts with drinks on his deck. He lives on a lake with a great view from his upstairs deck. There are several nice deck chairs that as I understand were assembled as a family project with each of his young children getting to “name” a chair. Well one of those chairs, being outside and exposed to the weather, had some typical wood decay and needed repairing.
My first thought was to take it apart, seeing as it was assembled with hex nut bolts. I would then replace the rotted tendon with new material. But even after removing a few bolts, those joints were weathered shut and there would be no easy disassembling of this chair….on to plan B.
Due to the significant amount of wood rot, plan B was to insert two 6 inch lag screw from the back side of the seat support – directly into the chair seat rail.
These are actually lag bolts/construction screws used to attached deck ledger boards. They have self tapping “drill-less” threading to better grab the wood. They needed to be self tapping because I don’t own a drill bit six inches long. And without a pilot hole, a regular lag bolt would likely split the wood.
With two of these installed I felt comfortable that the chair was fixed and it would have no problem supporting even the largest individuals. However I knew that with just a little more repair work I could make it stronger than when it was new.
So with some leftover IPE hardwood (pronounced “epay”) from another project I cut a small piece of wood that would be”sistered” to the original chair support with three outdoor rated deck screws. (IPE is a fantastic outdoor wood. It’s very hard and mostly impervious to the weather, but it’s a bit tough to woodwork with being harder than Teak) and then another screw would be inserted from the back of the chair near the lag bolts. This piece would in effect transfer some of the chairs’ support load to the back via second piece of the original chair platform, thereby taking some of the load off the lag bolts.
The end result is that the joint appears to be as strong as ever. It doesn’t look real pretty but it’s certainly functional. I think I could jump on the joint and it would not break. I’ll return it back to its home this afternoon and personally use it to enjoy a post run and swim beverage. Cheers!
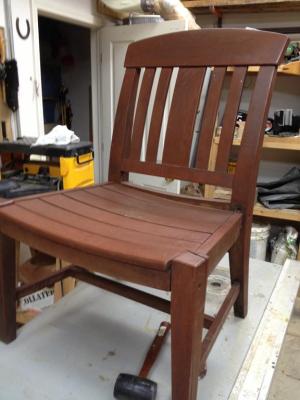
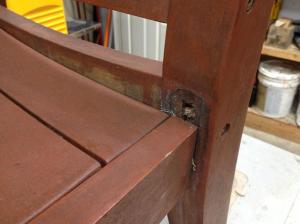
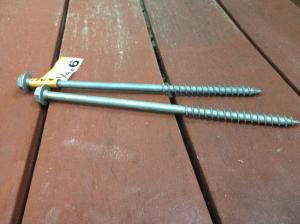
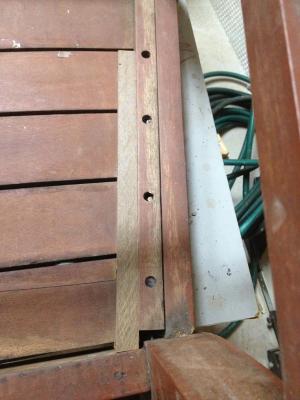
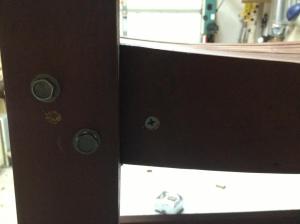

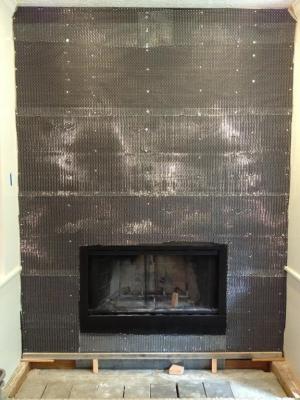


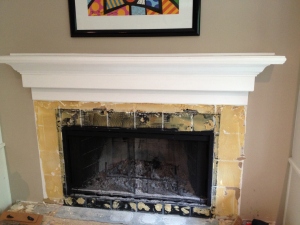
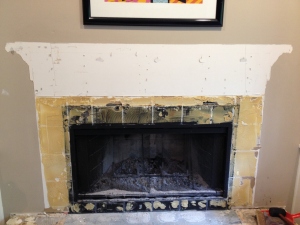
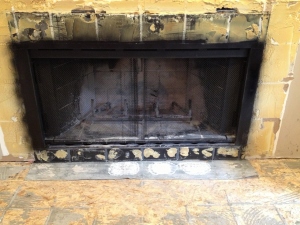
Recent Comments